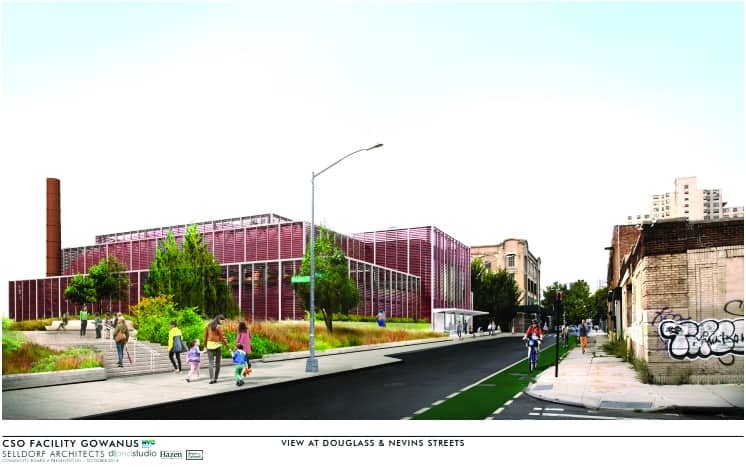
Gowanus residents and nearby neighbors were satisfied, overall, with the new schematic designs for the incoming CSO tank facility, which were unveiled at the Community Board 6 Parks/Recreation/Environmental Protection Committee meeting on October 17.
This follows community suggestions made at the first North Gowanus Visioning session, hosted by Council Member Stephen Levin’s office, on July 25. The Department of Environmental Protection (DEP) has announced more head house details, a revised list of materials that will be used and an outline of proposed open space features.
The EPA, which is overseeing the Superfund project, has required the city to build a Combined Sewage Overflow (CSO) facility at the head end of the Gowanus Canal at Nevins and Butler Streets. The purpose of the CSO facility, which will have an eight-million-gallon capacity, is to limit the amount of sewage going into the Gowanus Canal. In addition to cleaning the canal, EPA has to make sure it doesn’t get polluted again. The canal is polluted not only by chemicals, but by a century of raw sewage that floods the canal every time it rains a lot.
Head House
The head house, slated to be where the Gowanus Station Building is now (234 Butler Street), is projected to take up 2.4 acres and will be slightly shorter in height than the old publishing plant for R. G. Dun & Company (located across the way at 255 Butler Street). Alicia West, director of pubic design outreach for DEP, said the head house is going to have electrical and mechanical components, odor control, and screens that will remove debris that comes in with sewage as it enters the facility. The building will have some areas of transparency for individuals walking by to partially see the CSO tank and machinery inside.
Kevin Keating, an associate and studio director of Selldorf Architects, continued the conversation by presenting the updated design for the head house. While the building’s exterior was announced to be white-colored terracotta in July, Keating said the color has changed since then – now becoming brick-colored, based on the public’s initial reactions. It will also feature aluminum, concrete, copper, corten steel, galvanized steel, and terracotta louvres that will rotate on the building.
“Gowanus is a little bit gritty, it has character. We looked around the neighborhood and absorbed that,” Keating explained.
He also said that they worked with the engineers to pull back the building a bit from the property line. A walkway to the facility will be made at the corner of Butler and Nevins Streets as a means to engage with and educate the public. This will allow people to come up to a digital display affixed to the building.
“We hope we can curate this – show the history of Gowanus, what it’s about, what the facility is about, [and] what the DEP does overall as an organization,” Keating said.
Gowanus Station Building
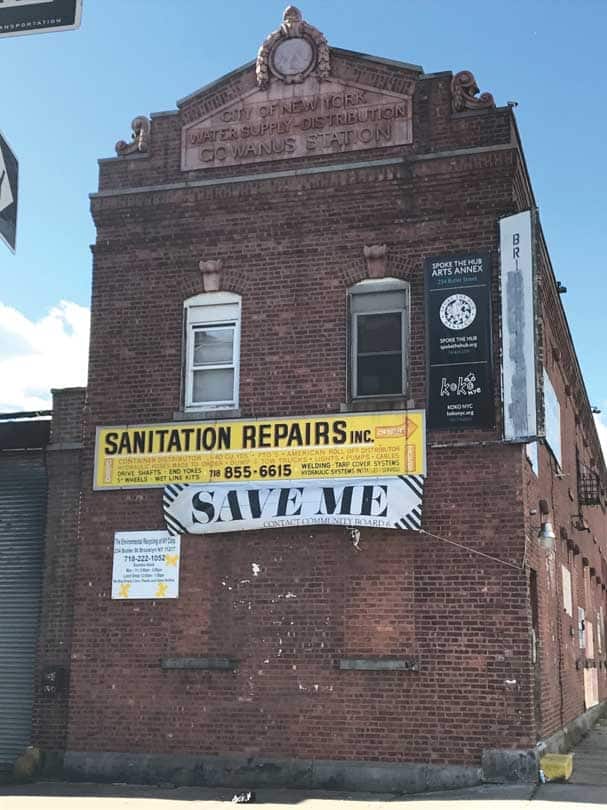
During the community roundtable portion of the North Gowanus Visioning session in July, some felt the Gowanus Station building’s façade could be deconstructed and reused when making a potential entryway to the canal; others were all for preserving the building. However, it was announced at the meeting that some pediment, brickwork, terracotta scrolls and granite sills would be salvaged and reintegrated into the canal’s future esplanade and a brick wall along Butler Street.
A few members from the Gowanus Canal Community Advisory Group (CAG), who were in attendance, voiced their disappointment that DEP had not consulted their group with design plans/presentations. One member also said the Gowanus Station building is “significant” in the neighborhood, as it is eligible for the State and National Registers of Historic Places.
“The EPA is working with the State Historic Preservation Office to determine the direction that they would like us to take with the preservation aspect of this project,” West responded. “We are waiting on them to give us some sense of the direction they’d like us to go.”
Public Open Space
While the mostly underground tank is expected to take up one acre, 1.6 acres of land over the tank will become publicly accessible open space for passive recreation and quiet contemplation, as per DEP. West had previously presented in July the proposed renderings of what the open space could like look. The slides then had shown green spaces with integrated seating areas, and potential opportunities for passive recreation, like pop-up movies, tai chi and outdoor performances. Josh Price, a landscape architecture from DLANDstudio, said this open space design is inspired by Gowanus itself, as it reflects the “historic fabric” of the streets’ cobblestones, the bulkhead’s weathering steel and the “wild, opportunistic nature” of some plant life.
Price also explained there will be access hatches that DEP will need to get to for maintenance and operations, saying some of that access will be infrequent while other access will be more often.
“Only once every few years will the largest trucks navigate the space,” he said. “However it’s important we provide the proper access for those trucks and kind of work the open space design around them.”
His studio has tried to extend out the green space to accommodate vehicular circulation, but also with the goal in mind to “steal back as much open space” as possible. Schematic renderings showed social seating, standard benches, opportunities for park patrons to go right up to the canal’s edge, areas of green infrastructure that would be on top of the tank, and an abundance of plant life.
“We’ve done our best to plant this site as lushly as possible, given the soil limitations,” Price said. “It’s not an easy task, but what we tried to do is plant it smartly and that means planting small, multi-stemmed trees close together – near seating to provide as much shade as possible.”
What’s Next?
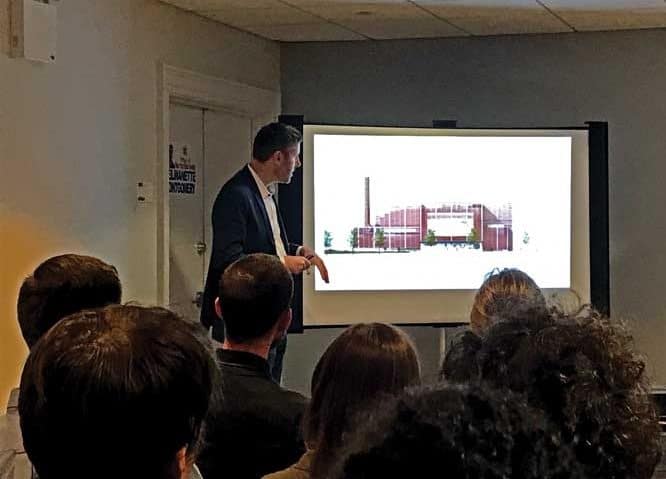
As the design is currently 30-percent complete, DEP will meet with the NYC Public Design Commission on November 14 for a preliminary level review.
DEP owes a 100-percent design for all the below ground portions of the work (i.e. the support of excavation, the tank itself, and foundations for the head house) to EPA by April 2019. DEP then owes a 100-percent design for the superstructure and all of the electrical/mechanical equipment inside it to EPA in September 2019.
As part of the Land Use agreement and approval, DEP will continue to work with Council Member Levin’s office and will coordinate quarterly meetings to provide updates about the project, design and construction to the community. West told attendees towards the end of the meeting that DEP will also have a community liaison in the future.
“We’re working up against a pretty aggressive timeline that’s been set for us by the EPA,” West said. “We are doing our best to navigate this process and make sure we do as much public outreach as we can.”
Author
-

George Fiala has worked in radio, newspapers and direct marketing his whole life, except for when he was a vendor at Shea Stadium, pizza and cheesesteak maker in Lancaster, PA, and an occasional comic book dealer. He studied English and drinking in college, international relations at the New School, and in his spare time plays drums and fixes pinball machines.
View all posts
George Fiala has worked in radio, newspapers and direct marketing his whole life, except for when he was a vendor at Shea Stadium, pizza and cheesesteak maker in Lancaster, PA, and an occasional comic book dealer. He studied English and drinking in college, international relations at the New School, and in his spare time plays drums and fixes pinball machines.
Discover more from Red Hook Star-Revue
Subscribe to get the latest posts sent to your email.




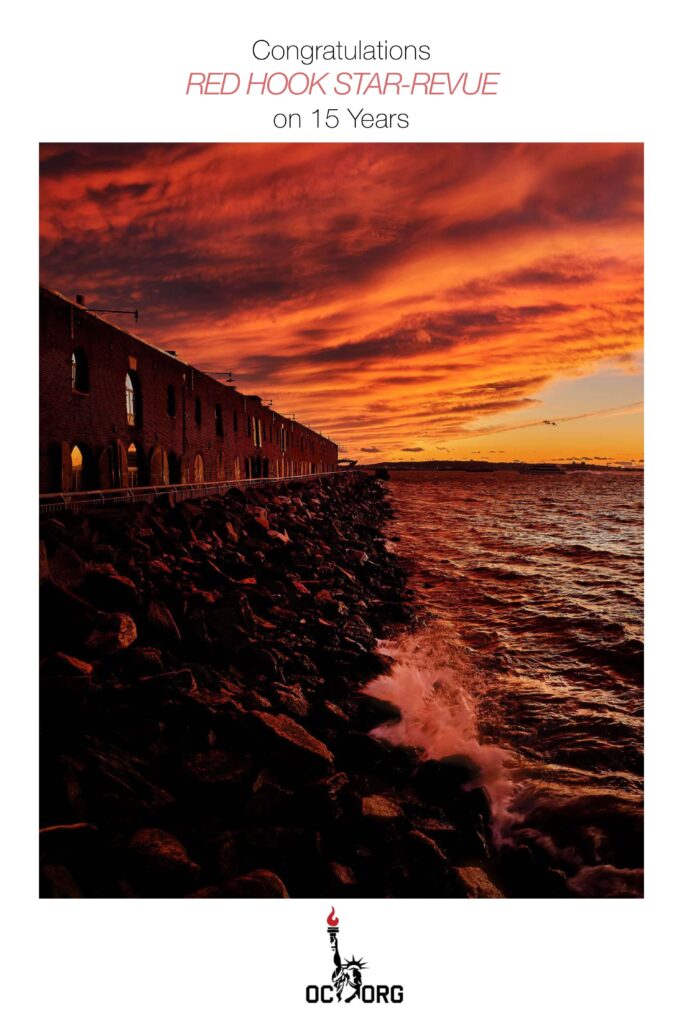





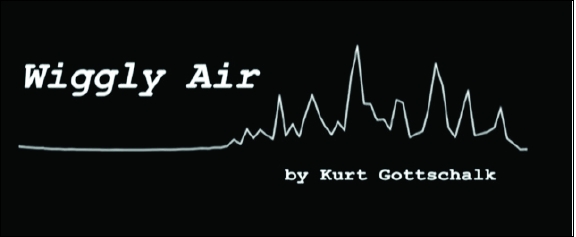
2 Comments
CB members, as most all people, need time to take in and understand a proposal. That time of observing and understanding is not the same thing as accepting and being “satisfied” with the proposal.
There is actually a good bit of “discontent” in the community with this proposal. It is surprising that this article makes no disclosure of the project DEP costs of this project and the resulting impact on water rates, not to forget the extent to which this project achieves the real goal of this project, that is removal of contamination and sewage spilling into the public waters.
By “this proposal”, are you questioning EPA’s demand for retention tanks, or are you in favor of the cheaper method of placing the tank under the swimming pool adjacent to this site.